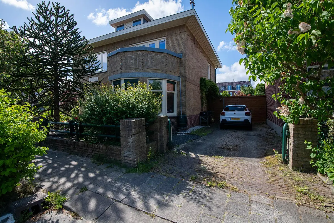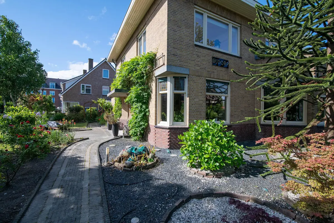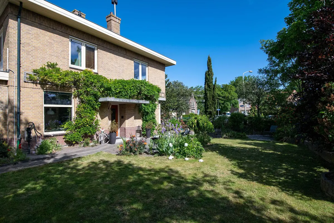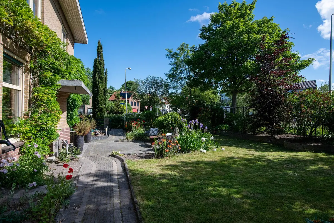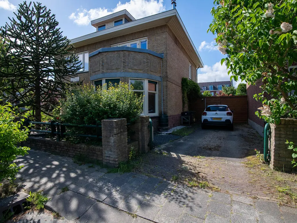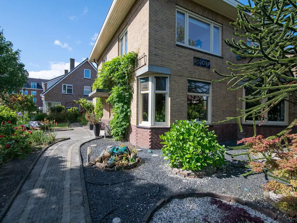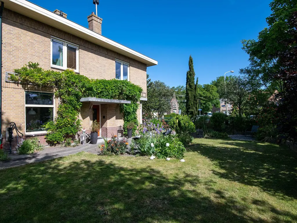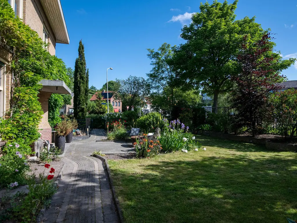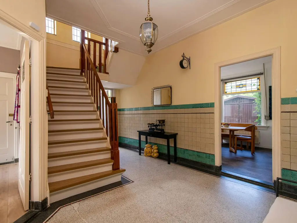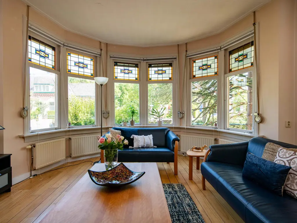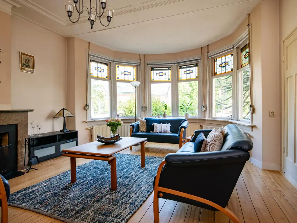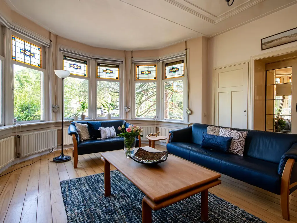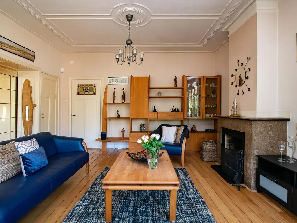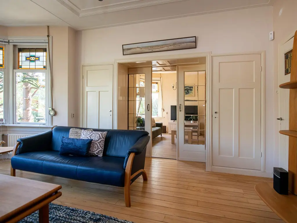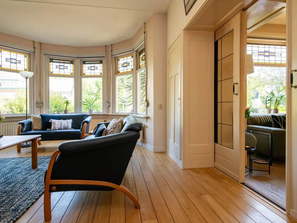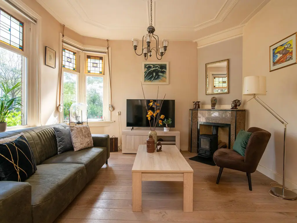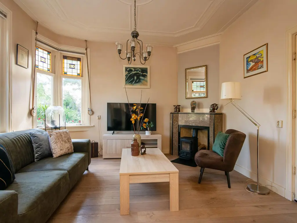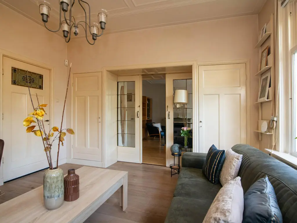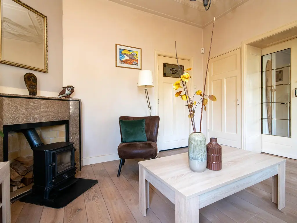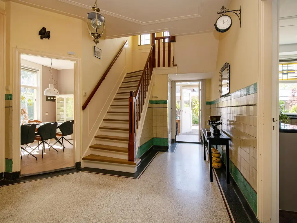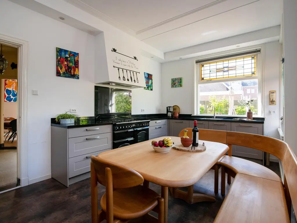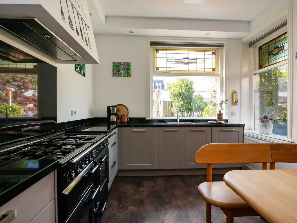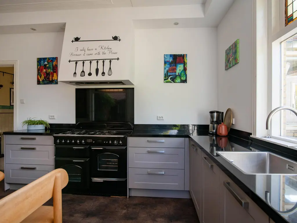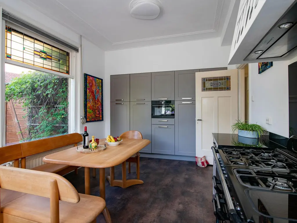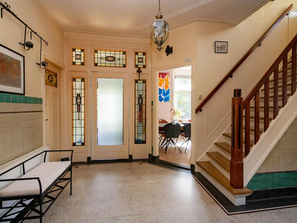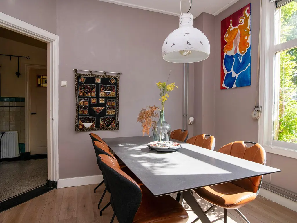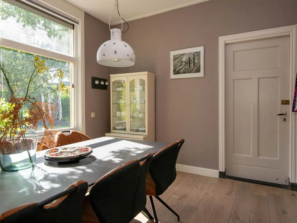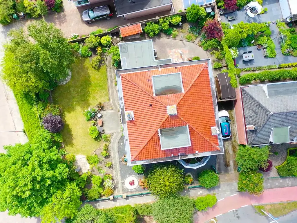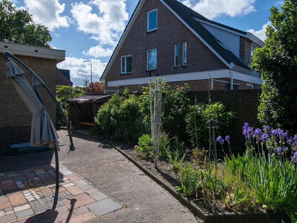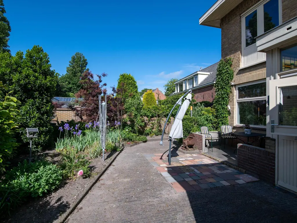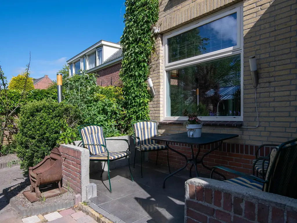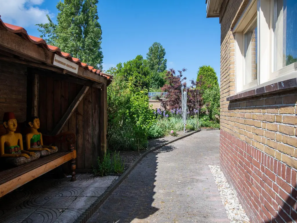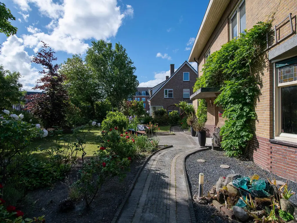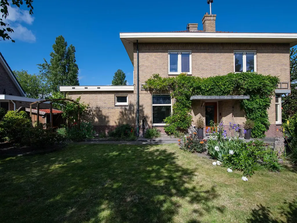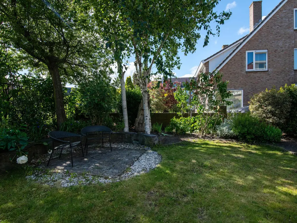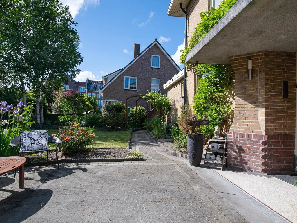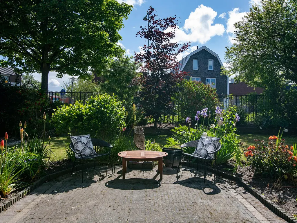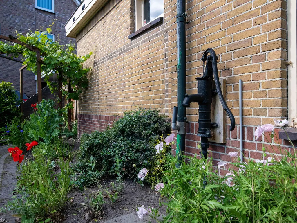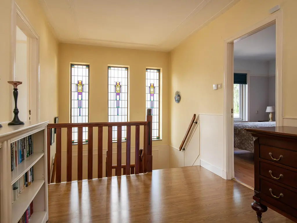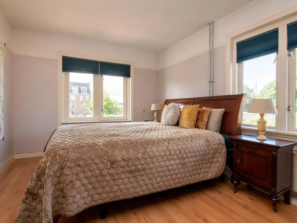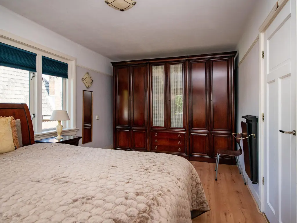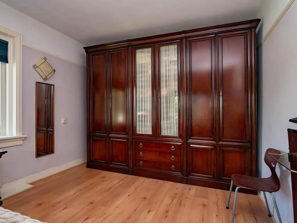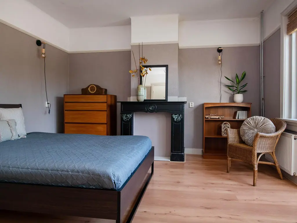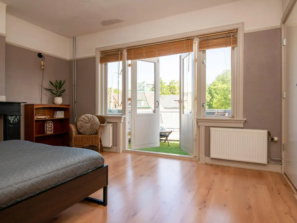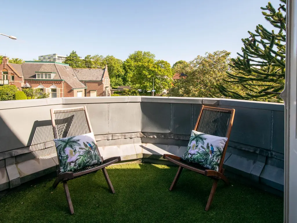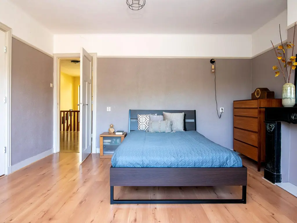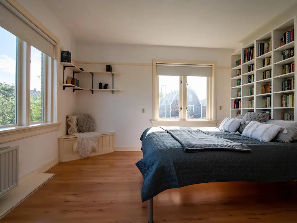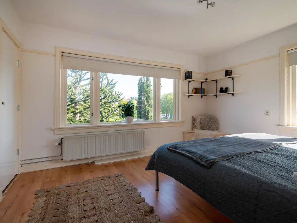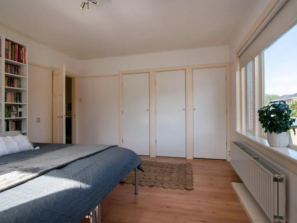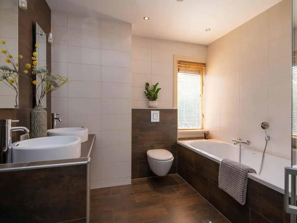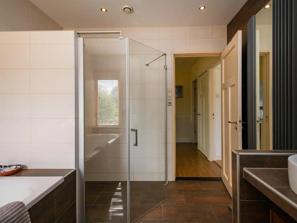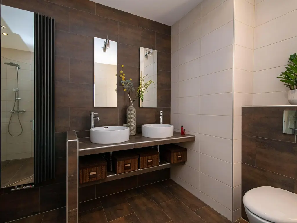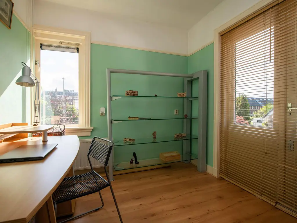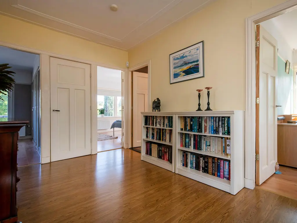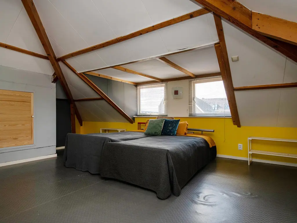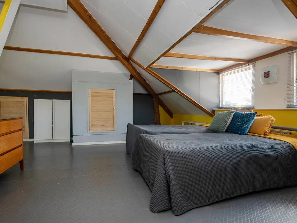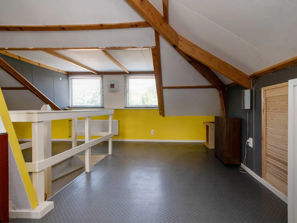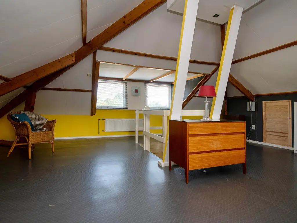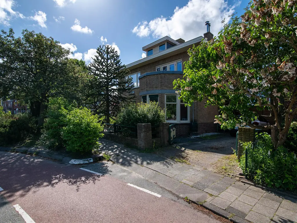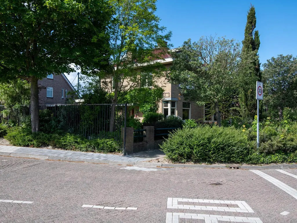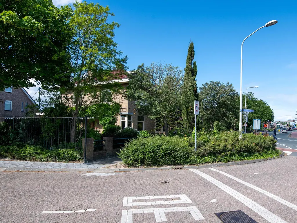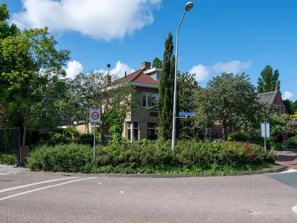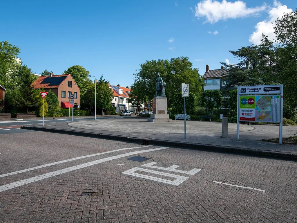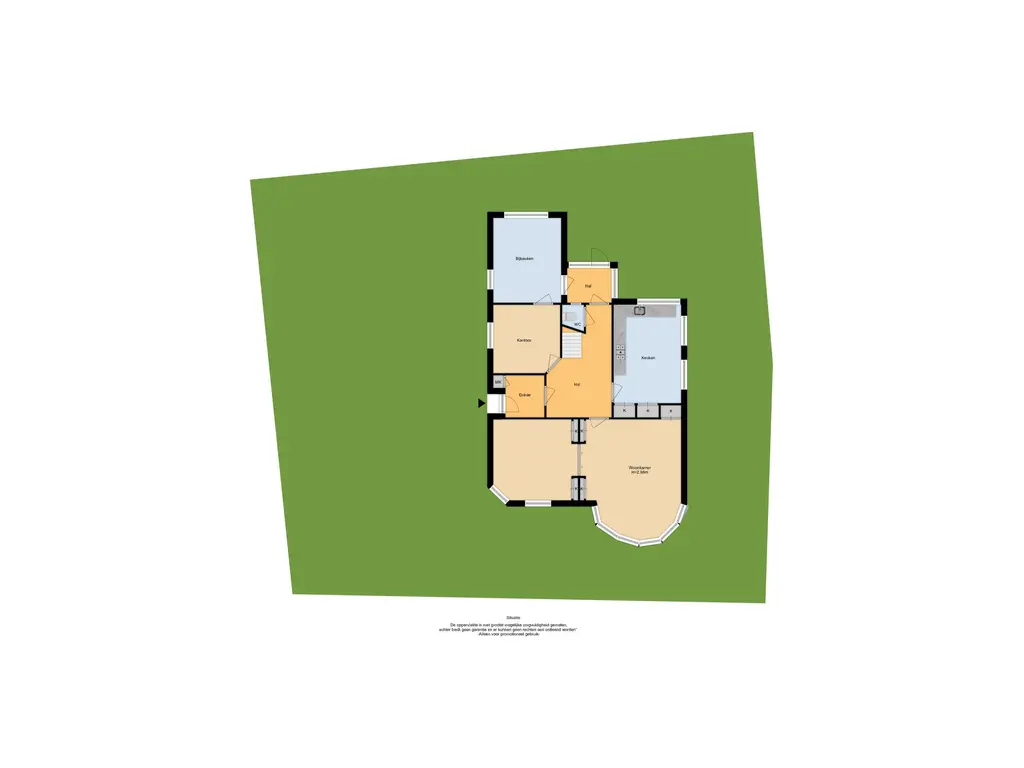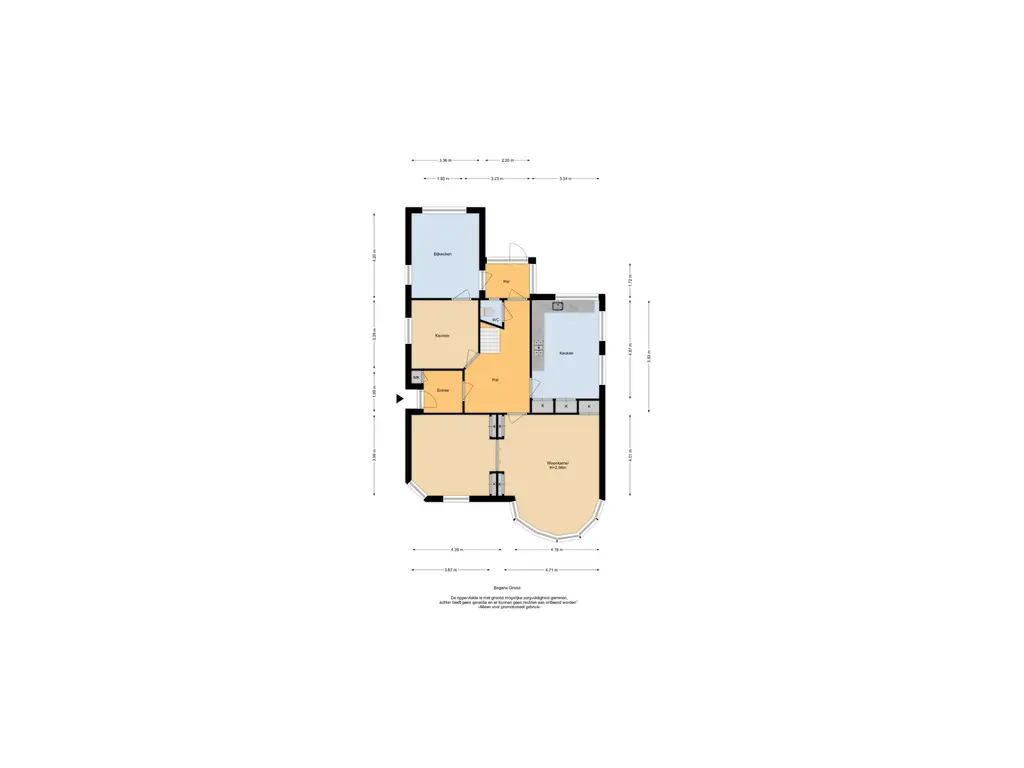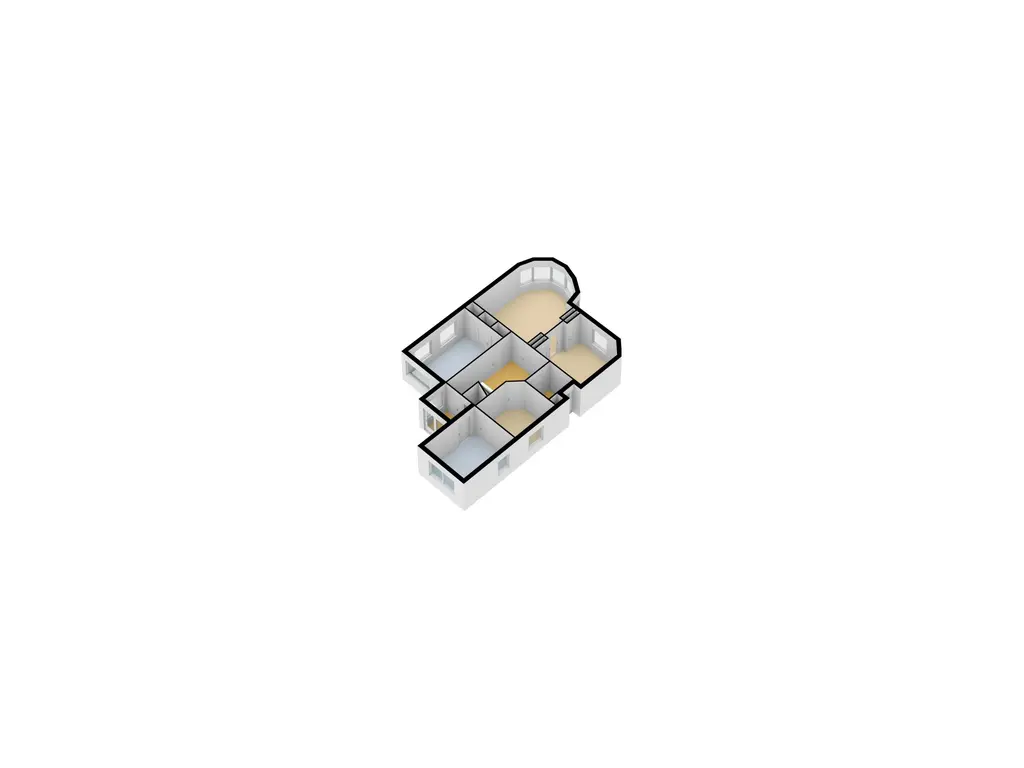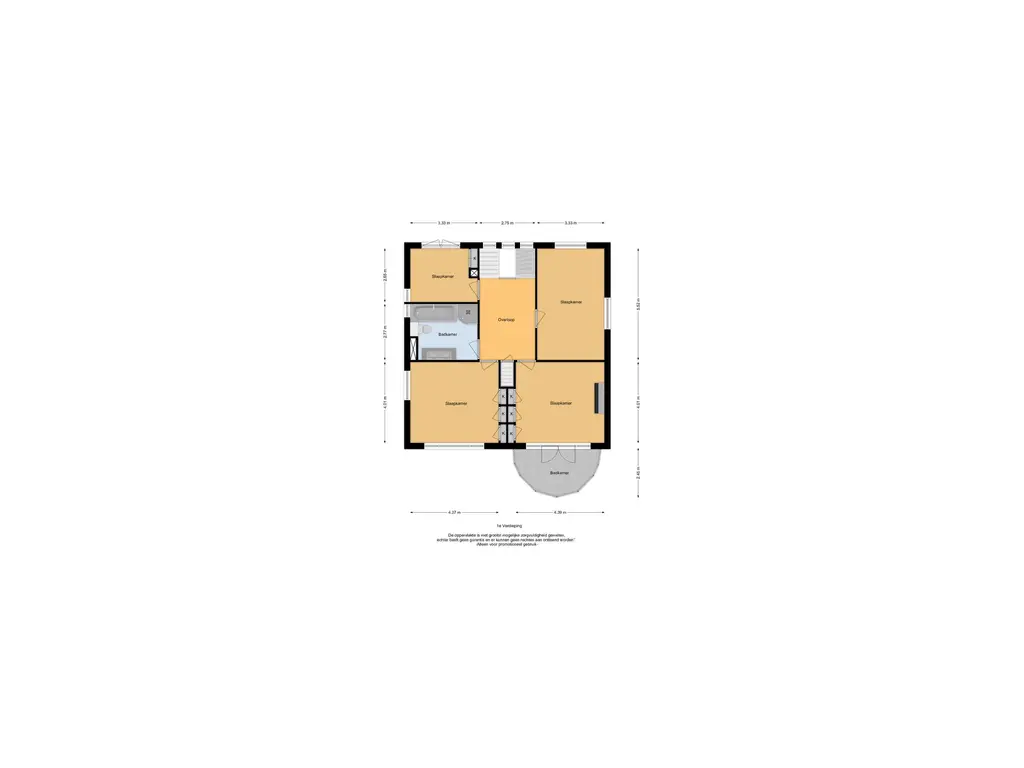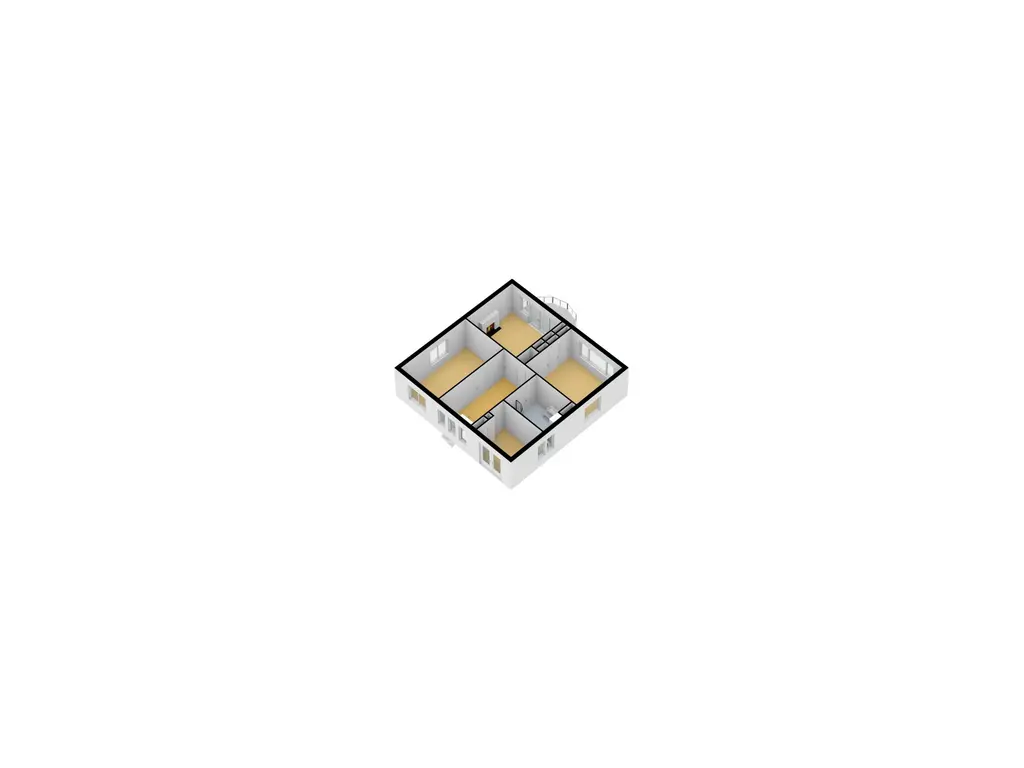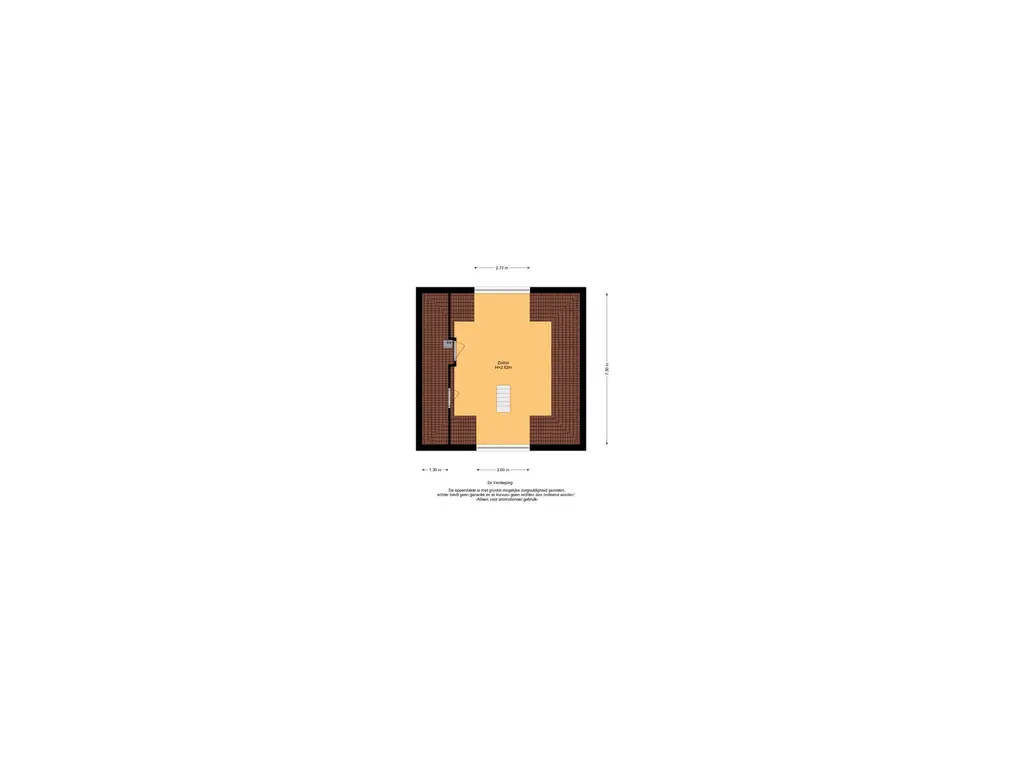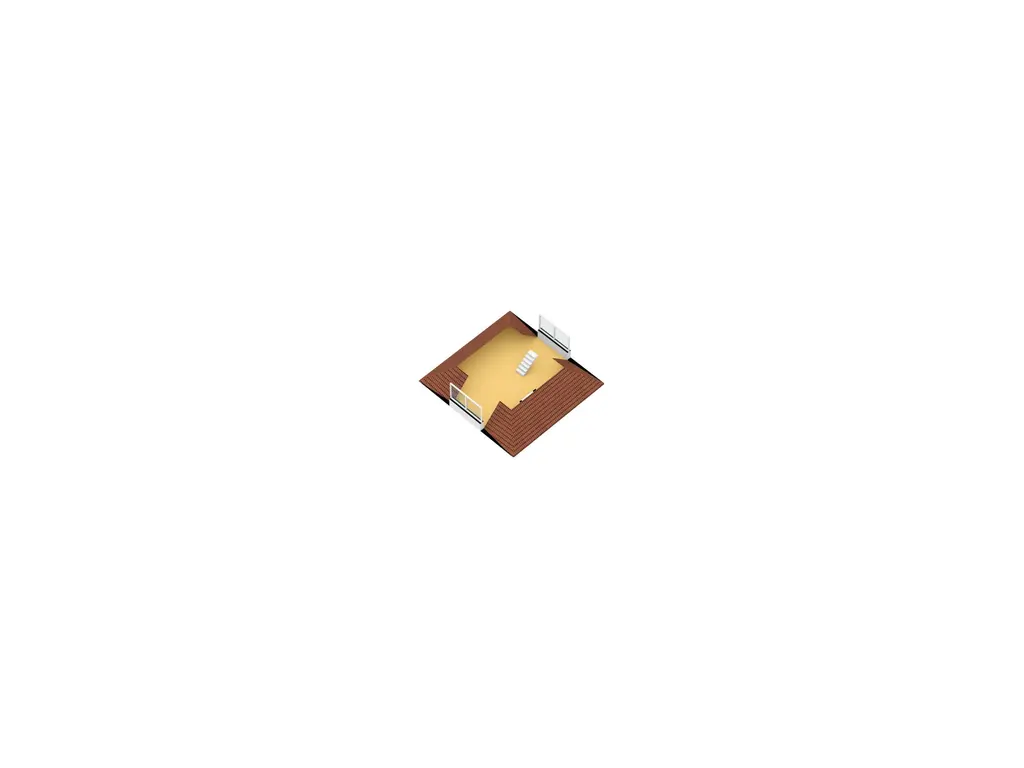*** ENGLISH VERSION BELOW ***
Voorstraat 19 is een statige, vrijstaande woning met fantastische authentieke details, veel ruimte, een tuin rondom en parkeergelegenheid op eigen terrein. De woning is gelegen op een prominente locatie aan de rand van Poeldijk, op fiets afstand van diverse kustplaatsen en nabij het centrum van Den Haag.
De woning telt maar liefst twee zitkamers, een royale woonkeuken, aparte eetkamer/kantoor en vijf slaapkamers op de verdiepingen. Daarnaast heeft het een keurige staat van onderhoud en zijn alle ruimtes tot in de puntjes afgewerkt, inclusief alle geweldige facetten die deze jaren '30 woning zo sfeervol maken.
Gelegen op steenworp afstand van de winkels van Poeldijk en op korte afstand van de uitvalswegen naar de overige dorpskernen van het Westland, maar ook naar Rotterdam, Hoek van Holland en Den Haag.
Wij leiden u heel graag persoonlijk rond in huize "Bijdorp".
Indeling
Begane grond:
Eigen oprit met toegangshek en de mogelijkheid voor het parkeren van 2 auto's.
Wat aan de voorzijde direct opvalt is de halfronde erker met grote raampartijen waar de (eerste) zitkamer is gevestigd. De entree van de woning bevindt zich aan de linker zijkant, een fraaie houten toegangsdeur komt uit in een tochtportaal met meterkast waar een grote toegangsdeur, voorzien van glas-in-lood ramen, leidt naar de royale hal, voorzien van garderobe en toiletruimte onder de trap. De jaren '30 sfeer komt hier al uitstekend naar voren; er ligt een granieten vloer, de wand is deels betegeld, er zijn fraaie paneeldeuren naar de vertrekken en het oog valt direct op de statige trapopgang naar de verdieping.
Aan de voorzijde van de woning, aan straatzijde, zijn twee kamers ensuite gelegen, de grootste kamer met de halfronde erker. Beide kamers hebben een open haard, vaste kastruimte, er ligt een eikenhouten vloer en de ruimtes kunnen van elkaar gescheiden worden door twee glazen schuifdeuren. Beide zitkamers beschikken over met de hand te bedienen rolluiken aan de buitenzijde, de wanden en plafonds zijn strak gestuukt en afgewerkt met sierlijsten.
Aangrenzend is de riante open keuken gesitueerd, met uitzicht op de oprit en achtertuin.
De keuken is uitgevoerd in L-opstelling en heeft een landelijke uitstraling. De inbouwapparatuur bestaat uit een 6-pits gasfornuis met dubbele oven, aparte grill en keurig in een schouw weggewerkte RVS afzuigkap, er is een vaatwasser, spoelbak met kokend waterkraan en diverse lades en kasten. Ook de keuken is strak gestuukt, boven het stenen werkblad zijn lichtspots weggewerkt in het plafond.
Er zijn geen bovenkasten boven het werkblad, wat de keuken nog ruimtelijker maakt, samen met het daglicht wat via twee zijden naar binnen schijnt.
Maar er is meer! Achter de keukendeur is een hoge kastenwand, waar een koelkast, vriezer, combi-oven en extra bergruimte is gesitueerd. Bij het raam is voldoende ruimte voor een grote eettafel waar u heerlijk van uw ontbijt, een ochtendkrant en een kop koffie kunt genieten.
Links van de voordeur is bevindt zich nog een extra kamer op de begane grond, deze leent zich perfect als werkruimte of als aparte eetkamer. Aan de achterzijde is de bijkeuken gesitueerd, alwaar de aansluiting voor de wasmachine en droger en extra bergruimte.
Via een tweede tochtportaal aan de achterzijde van de hal is de achtertuin toegankelijk. Voor de achtergevel is een verhoogd terras, omringd door bestrating met aangrenzend daaraan veel groenvoorziening, bestaande uit diverse beplanting en begroeiing. Dit maakt het mogelijk om in alle privacy buiten te zitten. In de zijtuin bij de oprit is een houten overkapping met zitgelegenheid voor als het wat minder goed weer is. De zijtuin aan de andere zijde, bij de voordeur, beschikt over een tweede terras, eveneens omringd door groen.
De tuin beschikt over een buitenkraan, verlichting, ouderwetse waterpomp en drainage systeem.
Eerste verdieping:
Royale overloop met toegang tot de vertrekken. Op de eerste verdieping zijn vier (slaap-)kamers gesitueerd, allen voorzien van keurige laminaatvloer, verwarming, houten kozijnen met te openen ramen en vaste kastruimte.
De slaapkamer boven de woonkamer biedt middels openslaande deuren toegang tot een heerlijk terras en stenen schouw met de mogelijkheid om een open haard te plaatsen.
In de moderne badkamer (2017) kunt u zich heerlijk terugtrekken met een boek in het ligbad of kunt u zich opfrissen in de ruime inloopdouche met thermostaatkraan en regendouche of aan het dubbele wastafelmeubel.
Tevens beschikt de badkamer over een tweede toilet en een designradiator met verwarmde spiegel.
Frisse lucht komt naar binnen via het te openen raam of middels de mechanische ventilatie in het plafond.
Vaste trapopgang naar de tweede verdieping.
Tweede verdieping:
De zolder bestaat uit een grote open ruimte waar de houten balkenconstructie mooi naar voren komt. Er is een dakkapel met houten kozijnen en te openen ramen en extra bergruimte achter houten schotten.
Op deze verdieping is eveneens de opstelplaats voor de CV-ketel (Atag, 2021) gesitueerd.
Bijzonderheden:
- Prachtige vrijstaande woning met veel ruimte en privacy;
- Westlandse stranden, Kijkduin en Scheveningen op fietsafstand;
- The International School of The Hague is binnen 10 minuten te bereiken;
- Het centrum van Den Haag is vanaf de woning binnen 15 minuten te bereiken;
- De woning is in goede staat van onderhoud;
- Twee zitkamers, werkkamer, woonkeuken en bijkeuken op de begane grond;
- Vijf ruime slaapkamers op de verdiepingen;
- Moderne, luxe keuken en badkamer;
- Riante tuin en zonneterras op de eerste verdieping;
- Parkeergelegenheid op eigen terrein voor twee auto's;
- Buitenzijde woning geschilderd in 2017;
- Oplevering in overleg.
Voorstraat 19 is a stately, detached house with fantastic authentic details, lots of space, a garden all around and parking on site. The house is located in a prominent location on the edge of Poeldijk, within cycling distance of the coast and near the center of The Hague.
The house has no less than two sitting rooms, a spacious kitchen, separate dining room / office and five bedrooms on the several floors. In addition, it has a good state of maintenance and all areas are finished to perfection, including all the great facets that make this 1930s home so attractive.
Located a stone's throw from the shops of Poeldijk and a short distance from the roads to the other village centers of the Westland, but also to Rotterdam, Hoek van Holland and The Hague.
We would be happy to personally show you around the "Bijdorp" house.
Layout
Ground floor:
Private driveway with gate and the possibility to park 2 cars.
What is immediately noticeable at the front is the semi-circular bay window with large windows where the (first) sitting room is located. The entrance of the house is on the left side, a beautiful wooden entrance door opens into a tour portal with meter cupboard where a large entrance door, with stained glass windows, leads to the spacious hall, equipped with wardrobe and toilet under the stairs. The 1930s atmosphere is already well represented here; there is a granite floor, the wall is partly tiled, there are beautiful panel doors to the rooms and the eye is immediately drawn to the stately staircase to the first floor.
At the front of the house, on the street side, there are two ensuite rooms, the largest room with the semicircular bay window. Both rooms have a fireplace, fixed cabinets, an oak floor and the spaces can be separated by two sliding doors. Both sitting rooms have manually operated shutters on the outside, the walls and ceilings are tightly plastered and finished with moldings.
Adjacent is the spacious open kitchen, overlooking the driveway and backyard.
The kitchen is L-shaped and has a rural look. The built-in appliances consist of a 6-burner gas stove with double oven, separate grill and stainless steel extractor hood neatly concealed in a chimney, there is a dishwasher, sink with boiling water tap and various drawers and cupboards. The kitchen is also tightly plastered, light spots have been concealed in the ceiling above the stone worktop.
There are no wall cabinets above the worktop, which makes the kitchen even more spacious, together with the daylight that shines in from two sides.
But there's more! Behind the kitchen door is a high cupboard wall, where a refrigerator, freezer, combi oven and extra storage space are located. There is enough space by the window for a large dining table where you can enjoy your breakfast, a morning newspaper and a cup of coffee.
To the left of the front door is an extra room on the ground floor, which is perfect as a workspace or as a separate dining room. The utility room is located at the rear, where the connection for the washing machine and dryer and extra storage space.
The backyard is accessible via a second enclosed porch at the rear of the hall. In front of the rear facade is a raised terrace, surrounded by pavement with adjacent green areas, consisting of various plants and vegetation. This makes it possible to sit outside in complete privacy. In the side garden at the driveway is a wooden roof with seating for when it’s cold and cloudy outside. The side garden on the other side, near the front door, has a second terrace, also surrounded by greenery.
The garden has an outside tap, lighting, old-fashioned water pump and drainage system.
First floor:
Spacious landing with access to the rooms. There are four (bed) rooms on the first floor, all with neat laminate flooring, heating, wooden frames with windows that can be opened and closet space.
The bedroom above the living room offers access through French doors to a lovely terrace and stone fireplace with the possibility to place a fireplace.
In the modern bathroom (2017) you can relax with a book in the bath or you can freshen up in the spacious walk-in shower with thermostatic tap and rain shower or at the double washbasin furniture.
The bathroom also has a second toilet and a design radiator with heated mirror.
Fresh air comes in through the openable window or through the mechanical ventilation in the ceiling.
Fixed staircase to the second floor.
Second floor:
The attic consists of a large open space where you can see the beautiful wooden beam construction. There is a dormer window with wooden frames and windows that can be opened.
There is extra storage space behind wooden bulkheads.
The installation site for the central heating boiler (Atag, 2021) is also located on this floor.
Particularities:
- Beautiful detached house with lots of space and privacy;
- Westland, beaches (Ter Heijde, Kijkduin and Scheveningen) within cycling distance;
- The International School of The Hague can be reached within 10 minutes;
- The center of The Hague can be reached within 15 minutes from the house;
- The house is in good condition;
- Two sitting rooms, office, kitchen and utility room on the ground floor;
- Five spacious bedrooms on the floors;
- Modern, luxury kitchen and bathroom;
- Spacious garden and sun terrace on the first floor;
- On-site parking for two cars;
- Exterior house painted in 2017;
- Delivery in consultation.

